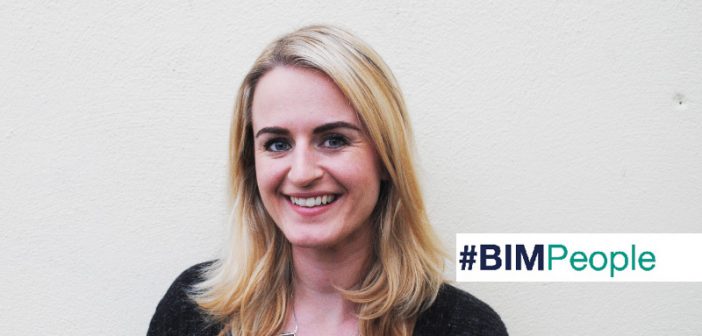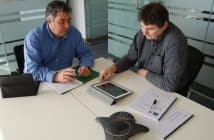Claire Simpson is an Architectural Technologist with Scott Tallon Walker Architects and a Lecturer at the Dublin Institute of Design. Claire graduated from Carlow Institute of Technology in 2013 with an Honours Degree in Architectural Technology.
Since graduating Claire worked with ArcDox, before joining Scott Tallon Walker Architects in their Dublin Office. Claire completed a Diploma in Business Management last year. Since graduating Claire has gained experience on multidisciplinary BIM projects in Ireland and the UK over the last few years.
BIMIreland.ie spoke to Claire about her work with Scott Tallon Walker Architects (STW) and the Dublin Institute of Design, her BIM experience and the advice she has to give.
Please tell us why and when you became interested in BIM?
I became interested in BIM during the second year of my degree. It was one of the core modules for that year. We focused on understanding the theory of BIM and how to use Revit.
I was fascinated by the advantages of the various BIM tools. For example, it was great how quickly a concept model could be created and how easy it was to make changes as well as embedding and extracting information from the models as studio projects developed. Working in a virtual 3D environment also helped to visualise different construction junctions.
Can you tell us about your work as an Architectural Technologist at Scott Tallon Walker Architects?
In STW my work is divided between BIM related aspects of projects and carrying out the typical duties of a technologist.
On the BIM side of things, I’m involved in carrying out clash detection using Navisworks and distributing clash reports to the various members of the design team. I check incoming models from different sub-consultants to ensure that the model content is correct and the project BIM standards are being adhered to. In addition to this, I ensure that outgoing model information is correct and fit to be issued.
At present, I am working on a rather large project which is at construction stage, so in addition to what I mentioned my daily tasks involve developing various packages and getting drawings ready for construction issue.
Can you please tell us about your work as a Lecturer at the Dublin Institute of Design?
I started lecturing at the Dublin Institute of Design at the beginning of the year. The course is called “Level 2 BIM with Revit” and it is spread out over an 8-week period. The aim of the course is not only to teach students about using Revit but how the tool fits in within the BIM Level 2 process. By the end of the course, students will have an understanding of Revit and what their role would be if they were working on a BIM Level 2 project.
Please tell us about your BIM education and training?
My BIM training and education started in college. Towards the end of my degree, this developed further when I went to work in an architectural practice in Holland. Here I gained exposure to some of their on-going BIM projects.
My main source of BIM education and training occurred whilst working at ArcDox. Here I developed my ability to use different BIM tools as well as improving my BIM management skills. I delivered training courses to architects, engineers, contractors and project managers.
A substantial amount of what I have learned is from my own research as well – watching presentations online and attending conferences. It’s important to keep up-to-date.
What is your opinion of BIM education and training in Ireland?
In my opinion, BIM training and education in Ireland is excellent. There are a wide range courses available now – to suit all disciplines and timetables! These courses available offer various levels of qualification. Ranging from 3-day courses to a Level 9 degrees.
What are the main advantages of using BIM in architectural design?
The main advantages of using BIM in architectural design are that it acts as a tool for architects to capture and analyze design concepts. At very early stages it can help to visualize real world, analyze energy performance as well as being able to document information about a building accurately. As using BIM enables architects to know how the building will look prior to construction, architects can show what is beneficial and what areas may not work in the process to the rest of the design team.
Can you tell us about the main projects in which Scott Tallon Walker Architects has utilised BIM?
Some of the main projects we have used to utilise BIM include:
- University College London Hospital’s (UCLH) Proton Beam Therapy Centre – a UK flagship Level 2 BIM project being closely monitored by the UK Cabinet Office (35,000m2),
- The School of Biological Sciences at Queen’s University, Belfast (QUB) (11,000m2) – Level 2 BIM project,
- The New Business School for Trinity College Dublin (16,500m2) – Level 2 BIM project,
- The new Belfast City Campus for the Ulster University in the Cathedral Quarter, Belfast (68,000m2),
- The Low Containment CL2 Research Facility for the Pirbright Institute (3,500m2) and the
- Science, Technology, Engineering and Mathematics (STEM) Building for University of Surrey (2,635m2).
Please tell us what the company has done to adopt BIM?
STW currently have over €720m (construction value) of projects being delivered using BIM. As each new project commences, the competence of the assigned team is assessed and training, where necessary, provided on a just-in-time basis to maximise effectiveness.
Thirty-nine members of our staff, that is 60% of our technical personnel, are now BIM ‘enabled’, with thirty currently working on BIM projects. Training courses undertaken by staff range from 3 and 8-day courses in modelling essentials to a two-year part-time diploma in Collaborative BIM. It is now a prerequisite that all new staff members are proficient in Revit and BIM.
We maintain a skills and experience register in order to facilitate the assembly of project teams with the appropriate level of BIM modelling and collaborative BIM management skills. This register also informs our training programme ensuring that there are no skills gaps within teams – for example, we conduct in-house Navisworks training for clash detection. We have an active BIM steering group which meets fortnightly, regular “Tips & Tricks” workshops to disseminate lessons learnt within the practice and we encourage staff to participate in external training and seminars related to BIM by attending inter alia CitA workshops and Revit User Group meetings.
[rev_slider dronewide] STW are adopting and encouraging others with whom we collaborate to adopt standards which are industry best practice such as PAS1192-2:2013, BS1192:2007, BS8541 Parts 1- 4. In cases where BIM Level 2 is not an Employer requirement, as good practice we work to PAS1192-2:2013 and related standards to ensure standardisation and best practice for working and collaborating in BIM.What have been your experiences of working on multidisciplinary BIM projects?
In my experience of working on multidisciplinary projects, I have been able to appreciate the benefits of using BIM when all members of the project team collaborate effectively. For example, running clash detection between different disciplines’ BIM models in the past has pointed out major coordination issues prior to going on site. If the traditional approach was used here, these issues would probably have been discovered whilst onsite.
When project teams don’t collaborate effectively using BIM then this can result in losing out on some of its advantages. For example, if one consultant is issuing CAD drawings rather than a 3D BIM model every week, there is a high risk that the drawings become outdated very quickly and in addition to this the ability to be able to streamline information is lost.
What advice would you give to a client considering using BIM on a project?
My advice to any client considering BIM would be to do their research and know what they are asking for! The client’s role is key to a successful BIM project. The client needs to know what they want to get from using BIM and need to be clear in their communication with the design team via a well written “EIR” document. When there is no “EIR” at the beginning of a project it can lead to many frustrating issues for those involved.
What advice would you give to an architect, architectural technologist or technician wanting to upskill in BIM?
I would advise them to undertake a course that suits their timetable and discipline. If at all possible, try and plan the start of your course so that it runs in tandem with what you are doing in work – as in if you starting a BIM project start your training just before it or at the beginning so it overlaps. If you do 3-day course 5 months prior to starting a BIM project it can be difficult to retain what you have learned.
There are a lot of online resources available too, including a wide range of free tutorials. One of my go-to websites for online learning is Autodesk University. This is a conference that is held every year in Las Vegas. The classes are posted online directly afterwards and the topics cater for all disciplines. I highly recommend checking it out if you haven’t already.
Finally, there is a lot of information online which, at the start, can be a little bit overwhelming for some so it’s always good to network with others in the industry and see what different companies are up to. On this basis, I would recommend attending the Revit User Group which meets every few months and the events run by CitA. Both are always very informative.
The contents of this site are subject to copyright laws and may not be reproduced in any form without the prior consent of the publishers. The views expressed in articles do not necessarily represent those of the publishers.




