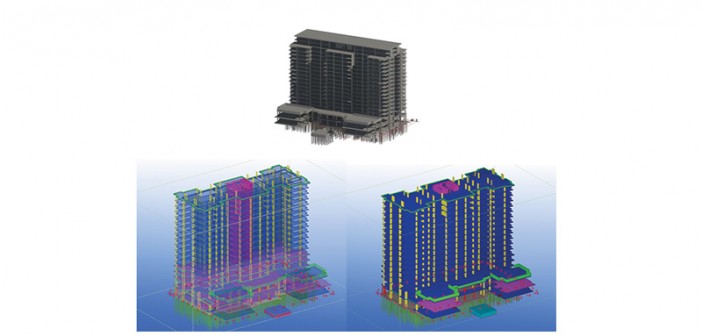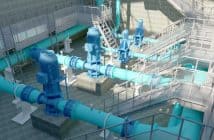Tekla discusses the benefits of adopting a BIM process by exploring a project undertaken by ‘Tier BIM Consult Ltd’, which won the UK Tekla Awards 2015.
There are many misconceptions that BIM is just some type of fancy 3D modelling software, however it is not. BIM is a process. A process that can bring efficiencies to businesses in order to deliver projects quickly, competently and reliably for clients.
Undeniably, in preparation for the introduction of mandatory BIM on all government funded projects from 2016, there are many companies embracing BIM and implementing the process across a variety of projects they are working on. Recently, Tier BIM Consult –an independent company that provides clients with a design, detailing and BIM service – has been working on a major new development in London where all parties involved; structural engineers, M&E contractors and the architect, have utilised the BIM process. This is in order to help significantly speed up the project life-cycle, reduce costs and improve the process and efficiency of the design and building.
The new concrete-framed, mixed-use development will include 220,000 sq2 of student accommodation, along with 10,000 sq2 of retail space and is aiming to be completed by September 2016.
A concrete construction was chosen that incorporated a number of construction methods, such as piled raft foundations, insitu and precast columns, precast core and insitu slabs. However, underpinning this entire development is the collaboration of everyone involved and how they have all co-operated through BIM. This ultimately helped to significantly speed up the project life-cycle, reduce costs and improve the process and efficiency of the design.
Tier BIM Consult was responsible for the civil and structural design of the building, as well as the detailing of the whole project. Andy Adams, the Director at the company, commented: “Throughout this 19-storey project, the BIM process was fully adopted by everyone to bring all the information about the building together, in one place. This has made the project easier to manage and ultimately it has minimised the risk of discrepancies and reduced the overall costs.”
Indeed, the interoperability of a software solution was an important part of the decision process for this project. In particular, how this would lead to a more collaborative working relationship with all parties participating in the concrete construction workflow. Having an accurate 3D modelling solution delivers benefits at every stage of the construction process, from initially creating accurate 3D models to taking the model on site to pour the concrete – providing complete confidence at all stages.
[rev_slider CITA]
From receiving the architects models or 2D drawings, Andy and his team were able to import this information into their preferred choice of software, in order to design the structure in the most economical and efficient way.
Andy continued: “At Tier BIM Consult, we like to use the latest software to allow for a seamless workflow of analysis, design, detailing, documentation and BIM data for building applications. Tekla’s Structural Designer and Tekla Structures software enables us to do just that, as from the detailed analysis we are able to provide the necessary files for direct input into the project model. This speeds up the process of modelling with an increased accuracy.”
From Tekla Structural Designer, the model designs are transferred into Tekla Structures to produce general arrangement drawings. Reinforcement of the whole structure is then carried out, along with further drawings and bar bending schedules to ensure that the company has fully sequenced and clash-checked the model – eradicating errors and improving efficiency on site.
Once fully designed, the model will then become the project’s database for producing detailed drawings, setting out, retrieving quantities and extracting any other necessary information. What’s more, during the handover stage of the project, the database can be passed over to the client to fully utilise the model. Having the ability to accurately visualise the building is invaluable in terms of clearly understanding how everything will fit together and work.
Andy concluded: “By focusing on our client’s goals and using the latest technology to produce accurate data, we are able to significantly speed up the project life-cycle, reduce cost more through efficient estimating and improve the process and efficiency of the design and building – therefore minimising risk and waste.”
Collaboration is essential throughout all the stages of a project and by utilising BIM practices, the supply chain will benefit from considerable efficiencies across the board. Incorporating intelligent software that can produce models to handle large amounts of data is key to producing the schedules and drawings essential to any construction build. Plus the fact that each model contains a high level of construction detail, the benefit of being able to visualise this in 3D – as opposed to a conceptualised 2D drawing – provides a greater understanding of the task in hand for all parties involved, as well as allowing detailed analysis, planning and drawing production.
For more information on Tekla please visit www.tekla.com/uk or for more information on Tier BIM Consult please visit www.tierbim.com




