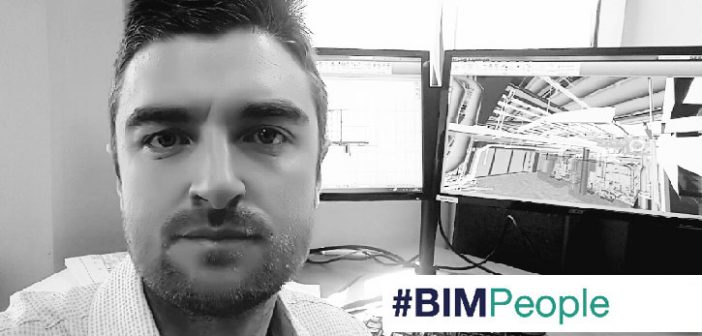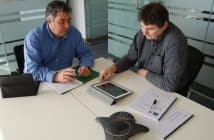Mark O’Brien is BIM Manager and Senior Mechanical Engineer at MEP Engineering Services. In 2015 he was appointed as an Adjunct Lecturer in Building Information Modelling Technologies at Cork Institute of Technology (CIT).
Mark attended University College Cork, Graduating in 2013 with an Honours Degree in Civil, Structural and Environmental Engineering. He is currently completing a Master’s Degree in Pharmaceutical and Biopharmaceutical Engineering.
BIMIreland.ie spoke to Mark about his work in BIM at MEP Engineering Services and his role as an Adjunct Lecturer on the Building Information Modelling Technologies Certificate at CIT.
Please tell us about your work in BIM at CIT?
In the summer of 2015, I was appointed as an Adjunct Lecturer in CIT tasked with assisting in the initial launch and delivery of the programme within the college. My section of the course is principally based around BIM Collaboration and Coordination. I cover topics such as federated models, data exchanges, model interference, project schedule simulations and quantifications.
Can you tell us about the Building Information Modelling Technologies Certificate at CIT?
The programme is aimed at Architectural, Engineering and Construction professionals who are establishing or expanding their BIM skill-set. It is delivered by industry professionals combined with academic staff involved in BIM research. It is a 3 module, 15 credit, part-time programme and graduating students achieve a special purpose award certificate in Building Information Modelling Technologies.
Can you tell us about how the course was developed?
The course was designed by Ted McKenna who is a full-time lecturer in Structural Engineering at CIT, while also executing the role BIM Programme Coordinator. Having spent over a decade in practice, Ted recognised the significant shift in the way industry was set to operate now and in the future, such a shift promised efficiencies and risk minimisation for construction projects. He recognised the skills gap that existed in the market to enable such a paradigm change and designed a course to address this gap. With these fundamentals in place, the delivery team collectively developed the module descriptors to establish what has been a very successful course, addressing local needs in industry in particular.
What knowledge and skills will students gain from this course?
It aims to give students an enhanced understanding of multi-disciplinary and collaborative processes to building design and construction taking advantages of the latest in technological advancements. Participants attend traditional lecture classes which detail the processes, technologies and international standards that are intrinsic to BIM. To address practical aspects of BIM, significant time is devoted to BIM laboratory sessions which ensure that participants gain experience in the use of BIM Software including Autodesk Revit, Navisworks, Recap 360, BIM 360 Glue and BIM 360 Field.
Please tell us about your work in BIM at MEP Engineering Services?
I was primarily employed by MEP Engineering Services to establish, develop and oversee the BIM department. The company is focused on delivering smart engineering design projects for clients within the Pharmaceutical, Medical Device, Food, Industrial and Commercial sectors. At MEP, the emphasis is on fundamental design and engineering principals, we have integrated BIM principles and technologies into the company and gaining significant benefits as a result.
How did the company adopt BIM?
In 2014 MEP purchased BIM software packages (Revit & Navisworks) and also completed external Revit training with a view to developing BIM within the company. Although they now had the basic requirements for BIM and clients were seeking consultants to complete projects in Revit, they struggled to transition from AutoCAD.
When I started working for MEP they had no BIM/Revit project on the books so we began by completing small internal design projects in Revit. At the early stages this involved not only modelling our sections of the projects but on numerous occasions, we modelled the Architectural and Structural elements as these designers were still working in AutoCAD.
Thankfully, after a short duration, we began to win large BIM Level 2 projects with clients and our BIM portfolio has continued to flourish.
Can you tell us about the BIM projects you have worked on in the industry?
When I initially graduated, I was employed at BAM Services Engineering. I was delighted to be involved in their first BIM Level 2 project where I gained invaluable experience when BIM was only gaining traction in Ireland. I was later promoted to department BIM Manager working on numerous BIM Level 2 projects on a wide range of projects from offices and schools to hospitals and courthouse. Since joining MEP the projects are primarily focused on the Pharmaceutical and Medical Device projects, but the fundamental principles are the same.
How do you bring your industry experience to the CIT course?
I believe that students gain an insight into the methodologies that are fundamental to BIM, coupled with the BIM technologies that will harness a powerful solution. I try to instil forward thinking and encourage students to think outside the box. The BIM sector is rapidly developing and you have to continuously educate and up-skill to keep on top of the rapidly evolving technologies and industry trends.
As Charles Darwin put it “It is not the strongest of the species that survives, but rather, that which is most adaptable to change”.
Are employers demanding graduates with BIM knowledge and skills?
At this stage of the BIM movement, the majority of Architectural and Engineering companies have adopted the practices, albeit to various degrees. These employers require graduates with technical qualifications coupled with BIM training. There is currently a significant shortage of industry professionals with BIM experience.
Is there significant interest among small and medium size consultants and contractors in BIM in the South of Ireland?
Most of the AE firms in Ireland have embraced BIM, it’s here to stay and grow. It is a natural evolution of the industry similar to the old manual drafting move to AutoCAD – it’s the next logical development step, albeit a significantly more powerful step than the manual to CAD evolution.
What advice would you give small companies in the Southern Region who want to develop BIM capability?
Transitioning to BIM can be expensive and frustrating if the company is not adequately prepared. The outlays can be significant when you factor in costs for BIM technologies, staff training and initial loss in productivity.
I would advise small-to-medium scale companies looking to develop BIM to ideally employ an experienced BIM Manager/Engineer to oversee the development and educate staff members.
Barring this, invest in educating a current staff member in BIM practices and encourage them to attend BIM seminars and events. It is not enough to complete a 2-3 day Revit course and begin managing BIM projects. It is a common misconception that Revit is BIM, Revit is just one of the many tools used in BIM and it is just a single part of the jigsaw.
Are you satisfied with the quality of BIM education and research in Ireland?
The Institute of Technology centres have responded to the industry needs by developing courses such as our offering in CIT. I believe that BIM and 3D modelling technologies should be integrated into all engineering undergraduate courses ASAP – I understand that such an integration is well underway in the undergraduate Structural Engineering course at CIT.
Mark’s LinkedIn profile: https://ie.linkedin.com/in/mark-o-brien-088ba848
The contents of this site are subject to copyright laws and may not be reproduced in any form without the prior consent of the publishers. The views expressed in articles do not necessarily represent those of the publishers.




