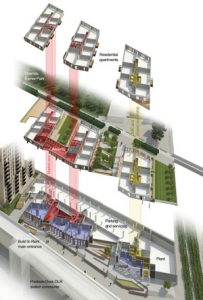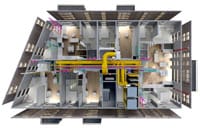For UK based Assael Architecture, what started as a humble beginning with two staff members grew into an award-winning practice comprising several teams, directors, associate directors, and managers. With over 20 years of expertise in the design of mixed-use, residential-led developments in large, urban areas, the practice works on several projects at the same time, many of them at different stages of the design process.

Pontoon Dock started as land owned by the Greater London Authority, which through a bidding process selected Linkcity (a UK-based Bouygues Construction company) and Grainger plc to develop a scheme that could help relieve pressure on London’s housing market. The proposal is a landmark “Build to Rent” development comprising three buildings with heights ranging between five and 14 storeys, with 154 private rented apartments and 82 affordable homes, in response to the city’s housing shortage.
The project was also the first to reach BIM Level 2 collaboration. “We worked very well with the other two main consultants in Level 2: the mechanical engineers and the structural engineers,” said Ben Lam, BIM manager and associate at Assael. “Although it was difficult at first, it was refined as time went on. We were all learning this process; the other consultants have been using Revit and we’ve been using Vectorworks. The level of exchanging Industry Foundation Classes (IFC) data was a challenge at times because with any mass exchange of models and information you can run into issues if portions are inaccurate or missing…luckily with the quality of Vectorworks IFC we managed to fine-tune this process as the project developed to be as efficient as possible.”
Assael was also committed to constant communication to ensure all parties were aware of the project status. “We definitely spent a lot of time getting the model right and not just concentrating on 2D information, even though the contractors and consultants rely heavily on 2D data,” said Lam.
To meet the BIM Level 2 mandate, Assael had its own workflow adjustments to absorb. According to Lam, Vectorworks played a big role in this transition.
“I think our team members have come to realise they’re creating BIM models without having to dramatically change the way they work,” he said. “They’re starting to see the benefit of actually generating a proper model to obtain 2D information and how effective that can be to streamline work and complete projects.”

For Assael Architecture, the switch to BIM Level 2 compliance has been very effective, and the results of the Pontoon Dock project, along with many others, has set the firm up to continue on the path to a productive and promising future. By fully utilising 3D, creating a BIM execution plan, and learning how to successfully conduct an openBIM workflow process with engineers, Assael will continue building future homes and building its practice for many years to come. Click here for more information.
Follow BIMIreland.ie on Twitter, LinkedIn and Instagram for industry news and views.





