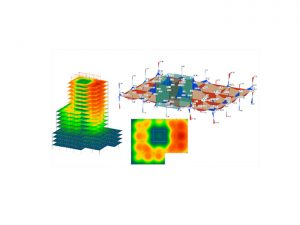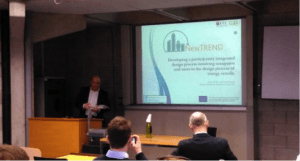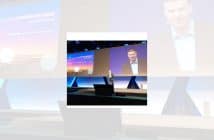For millennia building design was hand drawn design and design tools were pens, pencil, rulers, and a drawing board – until the personal computer became common and affordable that is, followed by the emergence of the Computer Aided Drawing/Design (CAD) era in the 1980s.
The evolution was not instantaneous, but it was totally transformative. The introduction of CAD was recently hailed by readers of Architects Journal as the greatest advance in construction history. Amongst other benefits, the tedious time-consuming work of revisions became easier, and faster, and productivity and accuracy increased.

Since the, the CAD era has evolved into the Building Information Modelling Era (BIM). The term BIM,, introduced in 2002 by Jerry Laiserin (Miettinen & Paavola, 2014), refers to a three dimensional virtual or digital representation of the building using parametric modelling. This has led to another massive technological transformation in the construction industry; increasing clash detection, and reducing human error factors, as well as repetitive activities with automated schedules, and instantaneous sections and elevations. It is now possible to run all sorts of simulations and calculations on the virtual model by using BIM software, plug-ins and apps; thermal and cold-bridge analysis, structural analysis, solar and lighting studies, costing and scheduling. The technological advancement of building modelling and simulations software is almost mind-boggling.

Structural Analysis Source: Image from Autodesk (www.autodesk.com)
In just a few more years, the BIM era could soon give way to District Information Modelling (DIM). Contributing to this move are EU Horizon 2020, and 7th Framework research projects such as Umbrella, and NewTREND, being undertaken at University College Cork, UCC, and involving multi-national, and multi-disciplinary teams, people from diverse backgrounds such as architecture, engineering, philosophy, politics, sociology and geography for example. The partners across the EU come from both academia and industry. For the Umbrella project alone, over one hundred interviews were conducted with various building stakeholders in different EU countries such as Ireland, the UK, Germany, Denmark, Poland and Spain for example. The industrial application potential of the DIM offers the potential of increased interoperability between a range of software and stakeholders, professions and digital file formats, shared information and knowledge, and fully integrated virtual databases of whole streets and districts which will be extremely valuable on large scale urban refurbishment projects.

Niall Dunphy, Director of CPPU at UCC presenting at Environ 2016, University of Limerick Source: Breffni Lennon, CPPU, Twitter Feed
The difference with this evolution to the previous two however, will be that it is socially driven rather than technologically driven. These projects focus on stakeholder and occupant engagement, social constructs, norms and values, project management and team collaboration, communication, interpersonal relationships, actor networks, and value chains. It uses surveys, questionnaires, interviews, focus groups, workshops, brainstorming, mini-publics; stakeholder oriented participatory research tools. All of data obtained will then be utilised in order to develop digital tools and databases such as the DIM. These will increase the capacity of stakeholders to interact and collaborate more productively in order to minimise waste of resources, and design to specific energy efficiency standards.
According to Ronzino et al, (2015), information and communications technologies (ICT) are a key player against climate change. His team in Italy are looking at combining real-time sensor data, and BIM and Graphic Information System (GIS) models amongst others in order to create district models and move from the Smart Building to the Smart City. However, research by Dossick and Neff (2010) found that while BIM projects are often tightly coupled technologically they still tend to be divided organizationally. Each stakeholder has their own agenda, and their own loyalties. The overall aims of the project may be competing with the overall aims of the individual stakeholders personal desires or that of their organisation. While BIM provides massive increases in productivity, accuracy of design, error and waste prevention, for example, there is, as always, room for improvement. Using BIM alone will not automatically create a Smart Building or Smart City that will achieve exactly what it was designed to do in every instance. The term Smart building conjures up images of technologically superior new modern buildings, with all the latest gadgets, sensors, centralised controls, high-tech automation and the various other cutting edge components of the building – but when we use that term, we sometimes forget about the most important component of any building – the human one.

“Technosphere”, Dubai – Designed to mimic natural ecosystems, and operate sustainably. Source: James Law Cybertecture International Holdings Ltd. 2011 www.jameslawcybertecture.com)
Humans design, build, use and occupy buildings. If a so-called energy efficient building is not performing because the occupants are using it wrong – we must surely question why that is. Perhaps the answer is the provision of training in terms of use of thermostats, not to use heating and cooling simultaneously and so on, or perhaps the design brief was unclear, or the technologies employed are not user friendly, there are many possible answers. It is inevitable that the larger and more complex the project, the more stakeholders, the more difficult it becomes to obtain a comprehensive all-inclusive design brief. Whatever the reason, the result is that the building was simply not built in a way that suits how the occupants live or work, it is not meeting the users’ needs, and perhaps those needs should have been ascertained more thoroughly first. Humans are of course, not a homogenous entity that can be easily predicted or controlled – this is true for all aspects of human behaviour, and no less true for how we design and use our buildings.
Academic literature points out that technological visions are future-oriented abstractions and that, as such, tend not to take fully into account the social and human conditions of the implementation of technology (Miettinen & Paavola, 2014). This is why technology – including current BIM technology cannot answers these questions. It does not have parameters for questions like; who wants what out of a building? who benefits? who loses? who does what and when? why do they do it? how do the stakeholders interact with each other and with the building? In order to do this, we need to look outside of the construction industry, away from the technological sphere and to social science for assistance.
Developing a social science perspective on building design to augment the significant technological advances that are being made, will be essential to the next step in the evolution of the design process. Collaboration, and co-designing, not just between professionals, but between designers and users, is key to the transformation of the process. In addition to the interviews, focus groups and other aforementioned methods currently being used by the CPPU research group at UCC, there are also other methods which could be of use. For example, in Finland, Kerosuou (2015) proposes “knotworking” a co-located “knot” or temporary team, are organised for a short term (usually a matter of days) for a specific task (e.g.. coming up with design alternatives at early planning stage) requiring a multi-disciplinary solution for a particular building project, which will then be dissolved upon completion of that task. Actor Network Theory has also been explored in Sweden by Linderoth (2010) who suggested using BIM to create actor networks. It is hoped that these types of methodologies could help reduce the conflicting loyalties and fragmentation of stakeholders still evident even on BIM projects. BIM is essentially a repository of data relating to the building components that make up the whole and current ongoing research into the development of the DIM will merely take the next logical step to extend the depth and breadth of the data to include multiple buildings and their human components.
Life After BIM? Using social science to advance the evolution of building design methods beyond the CAD and BIM Era. By Rosemarie Mac Sweeney, MSc Arch
Researcher at the Cleaner Production Promotion Unit, School of Engineering, University College Cork.
E-mail: rmacsweeney@ucc.ie
References:
Dossik, C.F., & Neff, G., (2010), Organizational divisions in BIM-Enabled Commercial Construction, in, the Journal of Construction Engineering and Management, April 2010
Kerosuo, H. (2015), BIM-based collaboration across organizational and disciplinary boundaries through knotworking, in Procedia Economics and Finance 21, pp201-2018
Linderoth,HCJ, (2010), Understanding adoption and use of BIM as the creation of Actor Networks, in Automation in Construction, 19, pp 66-72
Miettinen, R. & Paavola, S., (2014), Beyond the BIM utopia: Approaches to the development and implementation of building information modelling, in Automation in Construction, Vol 43, pp84-91
Ronzino, A. et al, (2015), The energy efficiency management at urban scale by means of integrated modelling, in Energy Procedia 83, pp258-268
See also:
Website: http://www.umbrella-project.eu Twitter: @UMBRELLA_FP7
Webiste: http://newtrend-project.eu Twitter: @NewTREND_EU
Website: https://www.ucc.ie/en/cppu/ Twitter: @ucc



