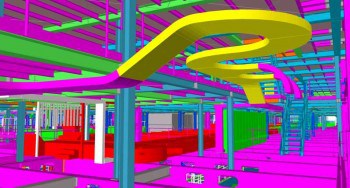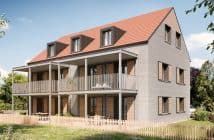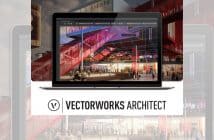Tekla structural software offers firms the opportunity to create highly detailed ‘as will be built’ 3D models that increase quality, eliminates waste and provides better, more sustainable, business outcomes. This, combined with the wider benefits of BIM creates a central, accessible, database for more collaborative and integrated project management at design, delivery and in-use phases of a scheme.
In addition to its modelling software, Tekla have created Tekla BIMsight, a free collaboration tool that allows all construction professionals to combine models, add data, checks for clashes and share information in one easy-to-use package. Issues identified in the virtual environment can be resolved to prevent problems on site. Tekla was established in 1966, and today it has customers in over 100 countries. Driving the evolution of digital information models is what the company is all about, along with providing the construction industry with a competitive advantage when it comes to going after projects. Tekla’s BIM software improves construction workflow efficiency by providing the means to better organise models, manage tasks and avoid structural clashes. What’s more, the constructible models created with Tekla can incorporate more detailed information than ever before. In 2011 Tekla was acquired by Trimble and joined the Trimble Buildings group of companies. The Trimble group provides a diverse range of solutions, from simulation to renovation, to help the construction industry improve productivity, increase efficiencies and maximize the profitability of projects.
Each year, the Tekla BIM Awards is a way for the company’s customers to share their success stories around the world. Each regional winner is entered automatically into the Tekla Global BIM Awards competition, decided upon by a jury consisting of leading BIM experts inside and outside Tekla.
In the 2013 Tekla BIM Awards, a bespoke Tesco Stores Ltd Supermarket design in Sheringham, Norfolk scooped the Best Engineering category accolade. For this project, BIM allowed the design team to combine the architect and mechanical engineer’s 3D models along with their own steel, timber and reinforced concrete model created in Tekla. According to Pinnacle Consulting Engineers, who worked on the project, the BIM process provided a greater understanding of parametric relationships between disciplines, preventing co-ordination issues during the construction phase.
Collaboration undertaken by the design team utilised web based viewers which improved communication and understanding where complex issues arose. During the design process, models were constantly exchanged between all parties to guarantee the structure met the requirements of the complex roof geometry whilst ensuring all mechanical services fit within the confines of the covered, louvered plant area. The final design allowed the client to visualise the complete shopping experience, creating an alive and real project.
Pinnacle added an in-house 3D drainage and terrain model ensuring there are no clashes between drainage runs and foundations. IFC model files were also sent externally to aid framing subcontractors during the construction co-ordination stages. Using this design analysis to test structural solutions in a virtual world pushes the boundaries of efficiency making BIM an invaluable technique for projects.
An advanced baggage handling system at Terminal Three at Heathrow Airport was a regional UK finalist in the 2013 Tekla BIM awards. Designed, developed and installed by Vanderlande Industries under a contract awarded by BAA worth £71.7million, the main features of the system are a reduced building footprint and low operating costs alongside a good working environment that protects the health and safety of staff. The main frame initial containment building was modelled and detailed by Watson Steel. In parallel a coordination copy of the developing main frame model was used by Fisher Engineering as the starting point to begin importing the thousands of interstitial floor and baggage system support beams and hangers floor by floor.
Because of the intensity of system plant being fitted into the footprint of the building, all secondary steelwork and mechanical systems had to be finely coordinated, as even a handrail out of place would cause disruption to the smooth operation of miles of conveyor systems and sorting machinery. 3D reference models were provided by Vanderlande to allow stairs, ladders, handrails and flooring to be modelled exactly where required over the thousands of square meters of walkways and platforms. The detailed model was exported again from Tekla for final design team coordination and approval for fabrication.
The sheer quantity of members and parts required over the expanse of the project presented an initial challenge of providing the information needed to procure materials and components as a job lot in a short space of time. This could only be achieved by the handover and sharing of models between the design team and the steelwork contractor. The smooth coordination of separate detailing disciplines working within a multiuser environment meant a “production line” like setup was possible to ensure a continuous flow of fabrication information from start to finish of the project.
With the recent release of Tekla Structures 20, technologies like this contribute to the essential processes of today’s information-intensive construction industry. It brings even more detailed information and flexibility to modelling, while reducing the need for manual data transfer. Today’s Tekla BIM software ensures information flows more efficiently from design, purchasing and production to the shop floor, whilst providing links to analysis and design (A&D) solutions to remove the technical and compatibility barriers that compromise workflow between project teams and subcontractors using different types of applications.
This article first appeared in Irish Building Magazine and can be viewed with this link.


 An advanced baggage handling system at Terminal Three at Heathrow Airport was a regional UK finalist in the 2013 Tekla BIM awards. Designed, developed and installed by Vanderlande Industries under a contract awarded by BAA worth £71.7million, the main features of the system are a reduced building footprint and low operating costs alongside a good working environment that protects the health and safety of staff. The main frame initial containment building was modelled and detailed by Watson Steel. In parallel a coordination copy of the developing main frame model was used by Fisher Engineering as the starting point to begin importing the thousands of interstitial floor and baggage system support beams and hangers floor by floor.
An advanced baggage handling system at Terminal Three at Heathrow Airport was a regional UK finalist in the 2013 Tekla BIM awards. Designed, developed and installed by Vanderlande Industries under a contract awarded by BAA worth £71.7million, the main features of the system are a reduced building footprint and low operating costs alongside a good working environment that protects the health and safety of staff. The main frame initial containment building was modelled and detailed by Watson Steel. In parallel a coordination copy of the developing main frame model was used by Fisher Engineering as the starting point to begin importing the thousands of interstitial floor and baggage system support beams and hangers floor by floor. 


