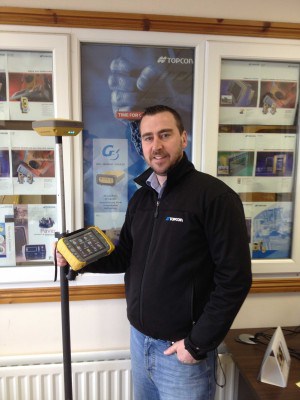Operating in Ireland since 1996, Topcon provides positional equipment for construction and civil engineering firms. From the BIM side, the firm supplies hardware and software for geospatial information that ranges from transferring levels on site to mass data collection with imaging technologies.
Karol Friel works in the Positioning Instruments Division at Topcon Ireland. “Projects implementing BIM need positioning information at all stages of the project, from design to management right through to demolition. We provide lay-out the hardware and software for that.”
Topcon’s BIM solutions help perform both fast Laser Scanning for Design right through to layout of the design points and quick quality control documentation. A project’s success is based on productivity, accuracy and co-ordination; Topcon’s BIM system contributes precise as-built data back to the BIM model as work is done. Survey and mapping solutions allow for the rapid collection of high density point cloud data with colourful image overlay for efficient feature recognition and mapping detail, making visualisation of three-dimensional data covering projects from residential boundaries through to full city models possible.


Also included in the Topcon portfolio is GLS-2000 Laser Scanner, a compact, high-speed and lightweight Laser Scanner that allows you to quickly and accurately capture 3D data at any project site in less than three minutes with a 360º scan including images. FARO Focus3D X 330 is a high-speed 3D scanner with extra-long range. The Focus3D X 330 advances into entirely new dimensions with the ability to scan objects up to 330m away even in direct sunlight.
“There seems to be quite a few BIM projects in Ireland at the moment, although the companies we talk to are only really starting to think about BIM,” says Karol. “I’m based in the Northern Ireland office, so here it’s a little different. We have to be BIM compliant by 2016. In the south with the customers we deal with, they’re not necessarily worried too much about that but they can certainly see the benefits of embracing BIM. A lot of them are working in mainland UK so if they want to keep working there they’ll have to be up to speed with BIM. It’s pretty much early stages with the companies we’re dealing with but it’s looking very positive.”
This article first appeared in Irish Building Magazine and can be viewed with this link.




