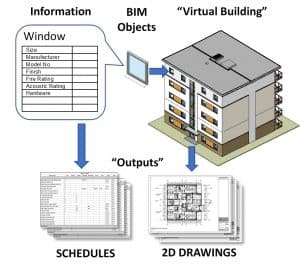Continuing on the QnA theme of “Clarifying BIM”, BIMIreland.ie asked BIM consultant, Ralph Montague, Managing Partner of ArcDox, to explain why clients and building owners need BIM.
Some people may instinctively question the “value” of creating and maintaining the 3D model in BIM. Their argument might be something along the lines of “We didn’t need 3D models before, why do we need it now?”, or “We don’t use the 3D model for day-to-day operations, so why spend extra time or money creating and maintaining the 3D model?”
Firstly, there is an inherent flaw in that argument, in that it assumes using BIM is something “optional” or “extra”, that requires more time or more cost, compared to the traditional process of creating and managing information (an idea propagated by people who want to get paid more for using BIM, or who want to discourage clients from asking for BIM, so they don’t have to change their traditional way of working).
BIM (if done properly) is not something “extra” – it is a different way of working – an “alternative” methodology to the traditional process of creating and managing building information. A methodology, that overall, is far more efficient, and therefore takes less time, and costs less money.
Information about the building must be produced and managed either way. Information is required to communicate design intent, to construct and fabricate, to maintain and operate the building. If you are going to choose a “methodology” for producing and managing information, then you should carefully consider both.
The Traditional Methodology
The traditional methodology is to produce and manage information about the building using a series of “documents” – drawings, schedules, specifications, etc. Each document has to be individually and manually produced. When a change occurs, either in design, construction, or operations, that change has to be manually updated in these many individual documents. The same information can exist, and be described in many places in this set of documents (for example the same building element could be described in a plan drawing, an elevation, a section, a detail, a schedule, a specification, a bill of quantities etc). So the effort of creating the information is duplicated many times. And if a change is required, the effort of managing (updating) the information is also duplicated many times. Making sure each of these individual sources of information describes the same thing, requires a lot of manual effort in checking, and re-checking. Inevitably, human error will occur, as some of these sources of information become out-of-date, or are not coordinated or maintained. In fact, the process of keeping all the information up-to-date, is so cumbersome and time-consuming, that often it is not maintained after construction, for the life of the building, and over time it deteriorates, degrades and depletes, to a point where its “value” has diminished.
The BIM Methodology

Where is the “Value” in information?
Compared to the traditional approach, where information is produced and managed in many ways, and many places, requiring a lot of manual checking and updating, the BIM process is far more efficient. If it is more efficient, it takes less time and therefore costs less in labour. Going back to the question “Where is the value?”, it seems to me that there is very little “value”, in the long term, of having traditional paper-based outputs, as the value diminishes, and much more “value” in having a digital information model (virtual building) which can be maintained, as the value increases.

While you might instinctively think there is no value in the 3D model, or there is no ongoing need or use of the 3D model, when it comes to deciding which “methodology” you are going to use to produce and maintain information about the building, throughout design, construction, and in operations of the building, then the choice is between a slow, costly, cumbersome and problematic traditional paper-based process, or a highly efficient way of using BIM to maintain the “virtual building” or digital information model. Clients and building owners need to understand these 2 options and choose the option that brings more value.
By Ralph Montague BArch MRIAI
Architect, BIM Consultant, Partner ArcDox
Chairman RIAI Committee for Building Information Modelling (BIM)
Coordinator Construction IT Alliance (CITA) BIM Group




