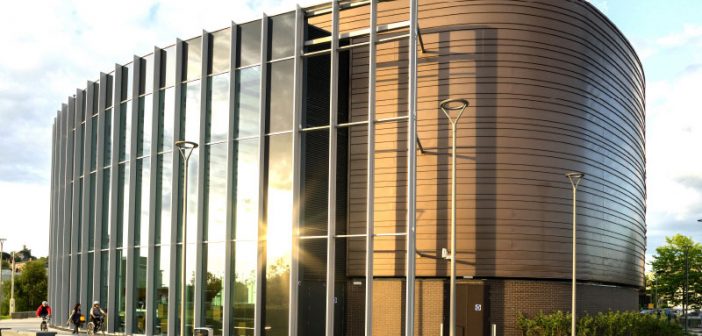As part of its ongoing programme to provide excellent subject-specific facilities, the University of Lincoln invested £28 million to create the Isaac Newton Building, to house the Schools of Computer Science, Engineering, Mathematics and Physics and to strengthen the University’s growing strategic partnership with Siemens.
The development was divided into two overlapping phases. Phase one was an extension to the existing engineering building, built by contractor Kier. This extra space supports the partnership with Siemens, as well as the addition of Electrical and Electronic Engineering to the School of Engineering’s portfolio.
Phase two created a new building to house the University’s Schools of Computer Science, Mathematics and Physics. Built by BAM Construction, this second phase also included a new 500-seat lecture theatre and a catering facility, enhancing the University’s ability to accommodate large-scale events.
A prestigious new building for academic excellence
The University of Lincoln selected maber to provide architectural services for the new building. maber worked to very tight timescales and completed the full designs and technical design drawings in under a year. Using ARCHICAD as its main authoring tool and Solibri for clash detection, maber were able to adjust and test the designs very quickly.
“The University loved Graphisoft’s virtual reality tool BIMx; being able to show the client the walk-throughs was incredibly valuable and helped us to test different concepts quickly,” said maber associate Alex Lipinski.
A statement design for a collaborative environment
The University wanted to reflect its top 50 position with a statement design suitable to the prominent location of the building at one of the key approaches to central Lincoln.
With these requirements in mind, maber used ARCHICAD’s curtain walling tool to design a striking curved building façade for the areas closest to the road. This was accentuated with bronze rain screen cladding, designed to contrast with the powdered aluminium finish of the curtain wall system.
“The curtain walling tool is easy to use, and it’s very quick to get the results you want,” explained Alex. “Without it, it would have been days of work to complete that element of the design.”
The building location posed a number of design challenges for maber, especially in terms of available space. Each teaching discipline had very specific requirements for specialist areas such as laboratories, workshops, robotics and computer suites all requiring a large amount of electrical services, plumbing and pipework.
Alex explained, “We had to design within the constraints of the viewing corridor for Lincoln cathedral just 500m away. In addition, we needed to connect an existing building over the top of a culvert on a tightly constrained site. Meanwhile, all the building work was carried out while students were still on campus attending the University.”
Meeting Level 2 BIM requirements
Level 2 BIM was mandated on the project, with the contractor BAM providing information management services. Consultants on the project including electrical and mechanical services, and structural engineers, used a variety of different BIM authoring tools so data was shared via open standard IFC (Industry Foundation Class).
“With ARCHICAD, there is no barrier to collaboration when contractors are using different platforms. It takes a little time to set everything up, but once the initial coordination document is shared and the parameters are agreed, everyone is working from the same reference point,” said Alex.
COBie data for better facilities management
Just a couple months before handover the University of Lincoln asked for COBie (Construction Operations Building Information Exchange) data for the new building, to enable it to manage its new assets more effectively. Despite the short notice maber were able to deliver its portion of the COBie data using the IFC management systems within ARCHICAD.
The award-winning building was completed in the Spring of 2017 and is now operational and enjoyed by students, visitors and Lincoln residents alike.
Learn more about ARCHICAD at www.axonware.ie
The content of this site is subject to copyright laws and may not be reproduced in any form without the prior consent of the publishers. The views expressed in articles do not necessarily represent those of the publishers.





